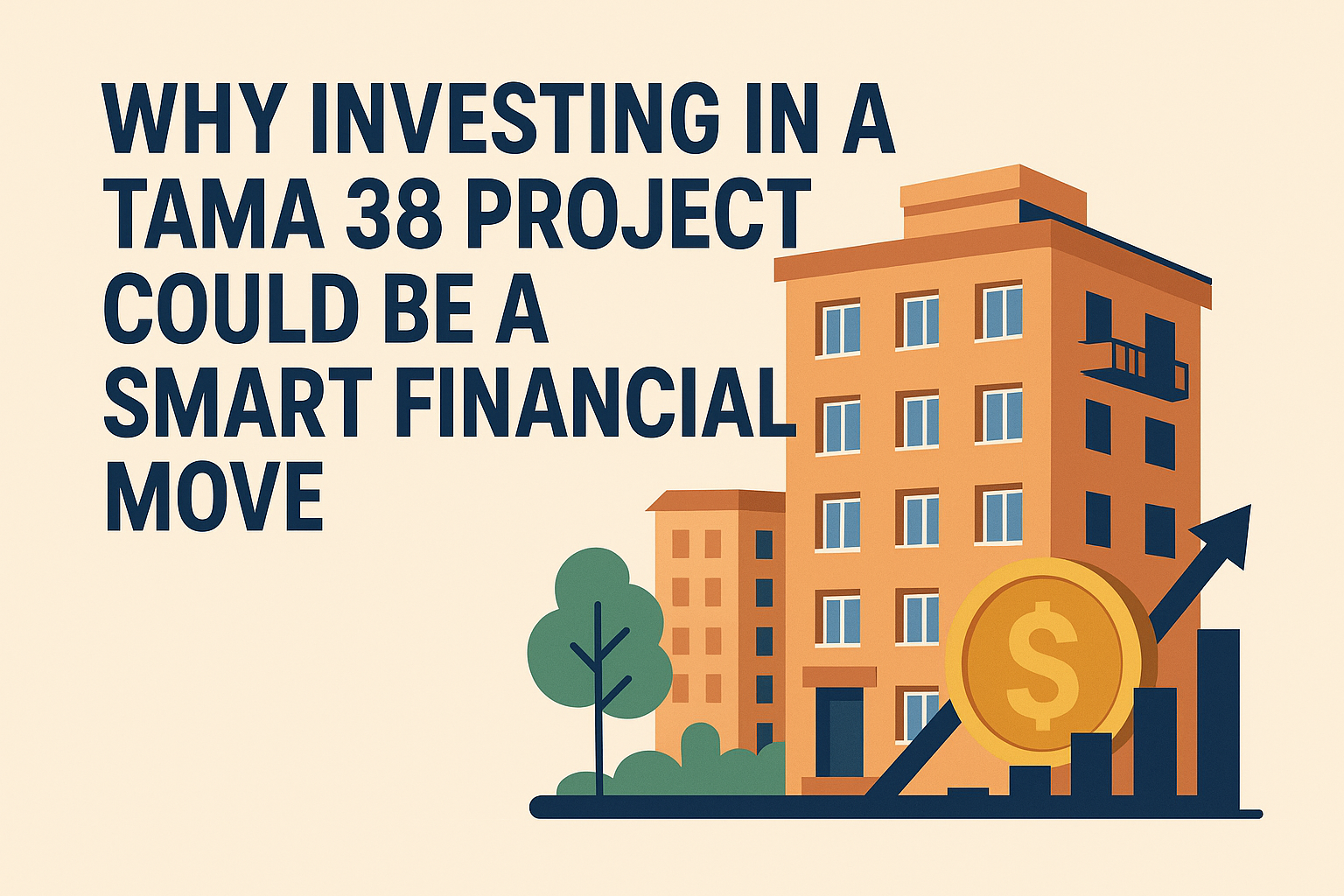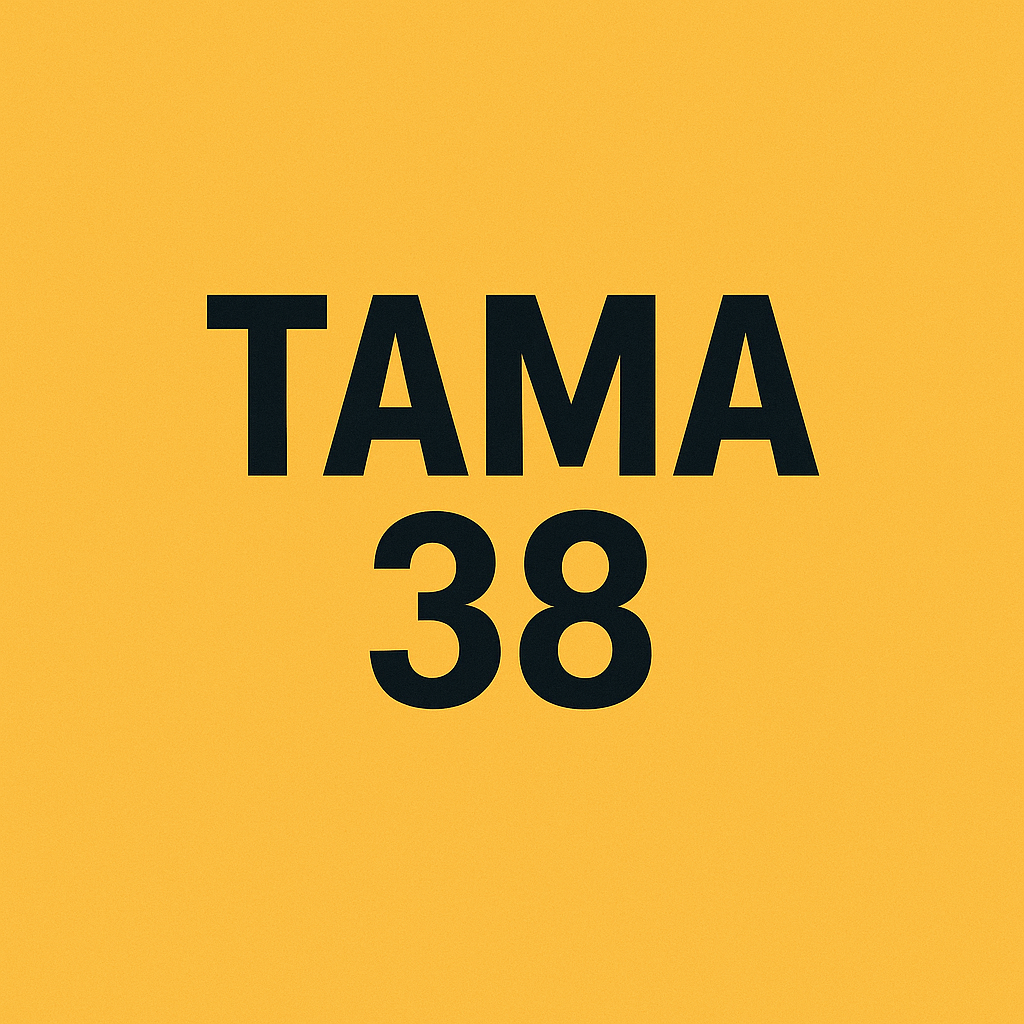Historical Context and Evolution
Tama 38 (National Outline Plan 38) was formally established in 2005 following growing concerns about Israel’s earthquake preparedness. The catalyst was a government-commissioned engineering assessment that revealed alarming statistics: approximately 810,000 residential units in 25,000 buildings constructed before 1980 were built according to outdated standards that would not withstand a significant seismic event. Given that Israel sits along the Syrian-African Rift Valley, a seismically active zone that has historically produced destructive earthquakes, this represented a major national safety concern.
Rather than implementing a traditional government-funded retrofitting program, which would have required enormous public expenditure, Israeli policymakers crafted a market-based solution. The program’s genius lay in linking earthquake safety with the chronic housing shortage, creating economic incentives for private developers to fund the necessary improvements.
The program has undergone several significant amendments since its inception:
- Original Tama 38 (2005): Focused primarily on structural reinforcement with limited additional building rights
- Amendment 1 (2007): Expanded building rights to allow closing balconies and adding protected rooms
- Amendment 2 (2010): Significantly increased development rights, allowing up to 2.5 additional floors
- Amendment 3 (2016): Introduced demolition and reconstruction options (Tama 38/2)
- Amendment 4 (2019): Further increased building rights while adding more municipal oversight
Technical Details of Implementation
Structural Reinforcement Techniques
Tama 38/1 (strengthening) projects employ several engineering approaches:
- Column Reinforcement: Existing columns are wrapped with steel jackets or carbon fiber to increase strength and ductility
- Shear Wall Addition: New concrete walls are added at strategic locations to absorb lateral seismic forces
- Foundation Strengthening: Existing foundations are reinforced to support additional loads
- Diaphragm Enhancement: Floor connections are strengthened to improve whole-building performance
- Flexible Connections: Modern flexible joints are added between structural elements to absorb seismic energy
The engineering approach varies significantly based on the original building’s construction method. Buildings from the 1950s often require different solutions than those from the 1970s due to evolving construction techniques during Israel’s development decades.
Technical Standards and Requirements
Projects must comply with:
- Israeli Standard 413: The nation’s earthquake resistance code
- Israeli Standard 2413: Guidelines for reinforcing existing structures
- Protected Space Requirements: Addition of mamad (reinforced security rooms) to protect against both conventional attacks and provide earthquake safety
- Accessibility Standards: Requirements for elevator installation and accessibility accommodations
- Fire Safety Upgrades: Modern fire protection systems and escape routes
The Approval Process in Detail
Step 1: Feasibility Assessment
- Engineering evaluation of the existing structure
- Financial modeling to determine economic viability
- Preliminary architectural concepts
- Initial resident outreach
Step 2: Resident Organization and Agreement
- Formation of a tenant committee (usually 3-5 apartment owners)
- Selection of professional advisors (typically lawyer, engineer, and architect)
- Negotiation of terms with developer
- Collection of signatures (minimum 66% required)
Step 3: Local Committee Approval
- Submission of detailed plans to the municipal engineering department
- Review against local master plans and zoning requirements
- Public objection period (60 days for neighbors to raise concerns)
- Committee hearing and conditional approval
Step 4: Detailed Design and Permitting
- Complete architectural and engineering plans
- Building permit application with detailed specifications
- Payment of betterment taxes and development fees
- Final permit issuance
Step 5: Implementation
- For Tama 38/1: Phased construction while residents remain
- For Tama 38/2: Temporary relocation and complete reconstruction
- Municipal inspections at key construction phases
- Completion certificates and occupancy permits
The Economic Model Explained
The financial viability of Tama 38 projects depends on a complex calculation involving multiple factors:
Value Creation Mechanisms
- Additional Floor Area: The primary value driver is the right to build additional apartments
- Expansion of Existing Units: Rights to enclose balconies (typically adding 10-15 square meters per unit)
- Tax Benefits: Significant exemptions from various taxes (purchase tax, betterment tax, VAT on certain components)
- Reduced Land Costs: No need to purchase land, which typically represents 30-40% of development costs in Israel
Typical Cost Structure
- Construction Costs: For strengthening, renovations, and new construction
- Professional Fees: Engineering, architectural, legal, and project management
- Financing Costs: Interest on construction loans during the 18-36 month project duration
- Tenant Compensation: Temporary housing costs or compensation payments during construction
- Municipal Fees: Reduced but not eliminated entirely
Break-Even Calculation
For a project to be viable, the formula must satisfy:
Value of New Units > Costs of Construction + Existing Unit Improvements + Overhead + Profit MarginIn high-value areas like Tel Aviv and central Jerusalem, this equation works easily. In peripheral areas, the economics often fail to work, creating an implementation disparity across regions.
Regional Implementation Variations
Tel Aviv and Central Region
- Highest implementation rate with thousands of completed projects
- Premium specifications often included (high-end finishes, smart home features)
- Typical addition of 2-3 floors, sometimes with setbacks for penthouses
- Strong municipality involvement with design guidelines
- Often includes significant architectural improvements to building facades
Jerusalem
- Implementation complicated by historical preservation considerations
- Varied by neighborhood with strong activity in areas like Rehavia and Baka
- Often includes stone cladding to maintain Jerusalem’s architectural character
- Special height restrictions in certain view corridors
- Religious considerations incorporated into designs (sukkah balconies, Shabbat elevators)
Haifa
- Adapted to topographical challenges with terraced solutions
- Lower market values requiring more units to achieve viability
- Often combined with neighborhood improvement initiatives
- Special adaptations for buildings on steep slopes
Peripheral Cities
- Limited implementation due to insufficient value creation
- Some successful projects in cities like Ashdod and Netanya
- Often requires additional development rights beyond standard Tama 38 provisions
- Sometimes combined with government subsidies in priority areas
Legal Complexities
Property Rights Challenges
- Registration of new units in the Land Registry (Tabu)
- Creation of new condominium agreements
- Allocation of common property rights
- Adjustments to property tax assessments
Contractual Framework
Sophisticated Tama 38 agreements typically address:
- Detailed specifications for improvements to existing units
- Completion guarantees and timelines
- Penalty clauses for delays
- Temporary housing arrangements
- Warranty periods for construction quality
- Dispute resolution mechanisms
- Special provisions for elderly or vulnerable residents
Dispute Resolution
Common conflicts include:
- Construction quality complaints
- Timeline extensions
- Specification changes during construction
- Disagreements between existing residents
- Contractor bankruptcy or financial issues
These are typically resolved through:
- Mediation clauses in original agreements
- Specialized arbitration processes
- Legal proceedings in housing courts
Social Dimensions
Community Impact
Tama 38 creates significant changes in neighborhood composition:
- Economic diversity shifts as new apartments typically sell at premium prices
- Generational changes as older buildings often house elderly residents while new units attract younger buyers
- Potential gentrification effects in transitioning neighborhoods
- Creation of mixed original/new resident communities with different expectations
Challenges for Vulnerable Populations
- Elderly residents often struggle with construction disruption
- Language barriers for immigrant populations during negotiations
- Economic pressures from increased maintenance costs after renovation
- Accessibility needs during construction phases
Future Direction: From Tama 38 to Urban Renewal 2.0
As Tama 38 transitions to newer frameworks, several trends are emerging:
- Increased Municipal Control: Shifting from national outline plan to locally-tailored urban renewal districts
- Infrastructure Integration: Better coordination with transportation, education, and utility planning
- Social Housing Components: Requirements for affordable units in some renewal projects
- Sustainability Focus: Higher energy efficiency standards and green building elements
- Neighborhood-Scale Planning: Moving from individual building approach to coordinated area renewal
Case Studies of Successful Implementation
Case Study 1: Rothschild Boulevard, Tel Aviv
A 1960s apartment building on Tel Aviv’s prestigious Rothschild Boulevard underwent a Tama 38/1 renovation that maintained the Bauhaus-inspired facade while adding two luxury floors. The project involved:
- Seismic reinforcement with minimal visual impact
- Addition of underground parking using specialized engineering techniques
- Installation of a high-speed elevator in the existing light well
- Restoration of historical architectural elements
- Addition of two setback floors creating premium penthouses
Original residents received comprehensive unit renovations, enclosed balconies adding 12 square meters each, and protected rooms. The building’s common areas were completely redesigned with lobby art installations and rooftop gardens. The project received architectural awards for sensitive integration of new elements with the historical character.
Case Study 2: Kiryat Hayovel, Jerusalem
A Tama 38/2 project in Jerusalem’s Kiryat Hayovel neighborhood demolished a deteriorating 4-story, 16-unit building from 1955 and replaced it with an 8-story, 32-unit modern structure. The project showcased:
- Complete redesign with Jerusalem stone exterior
- Underground parking solving neighborhood congestion issues
- Solar energy integration for common area electricity
- Community garden with playground facilities
- Accessibility features throughout
Original residents received apartments approximately 25 square meters larger than their original units, with modern specifications including underfloor heating, smart home systems, and panoramic views from higher floors. The project catalyzed several neighboring buildings to pursue similar renewals, creating a domino effect of neighborhood improvement.
Statistical Impact on Israel’s Housing Market
According to the Urban Renewal Authority, between 2005 and 2023:
- Approximately 17,500 buildings entered the Tama 38 process nationally
- About 8,200 projects received full approval
- Roughly 5,400 projects have been completed
- Over 145,000 housing units were strengthened against earthquakes
- Approximately 53,000 new housing units were added to the market
- Tel Aviv alone accounts for about 35% of all implementations
The program has added housing units equivalent to a medium-sized Israeli city without consuming new land, while simultaneously addressing critical earthquake safety concerns—a remarkable achievement for a program that required minimal direct government funding.
Despite its scheduled phaseout, Tama 38’s market-based approach to solving multiple urban challenges simultaneously represents a globally unique policy innovation that continues to influence Israel’s approach to urban development and housing policy

