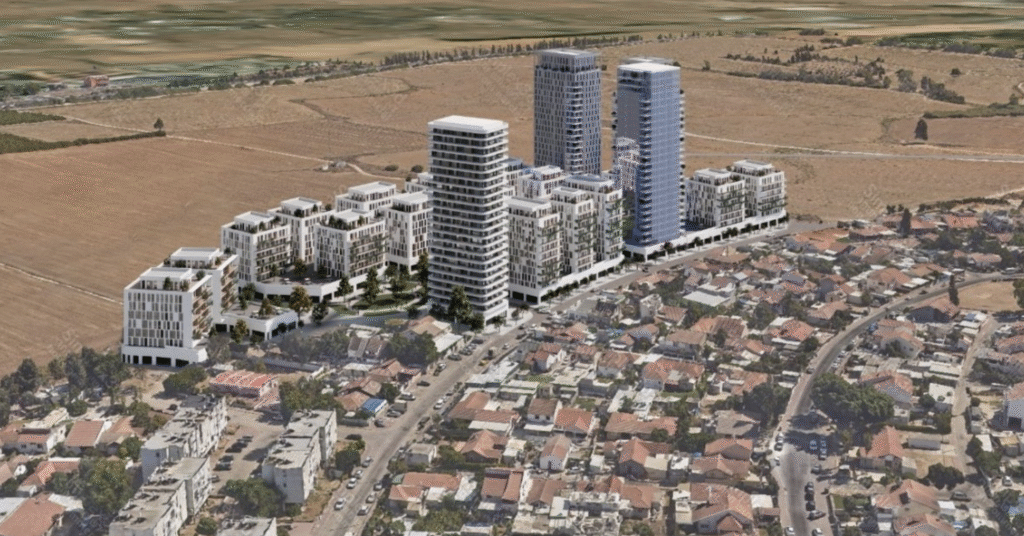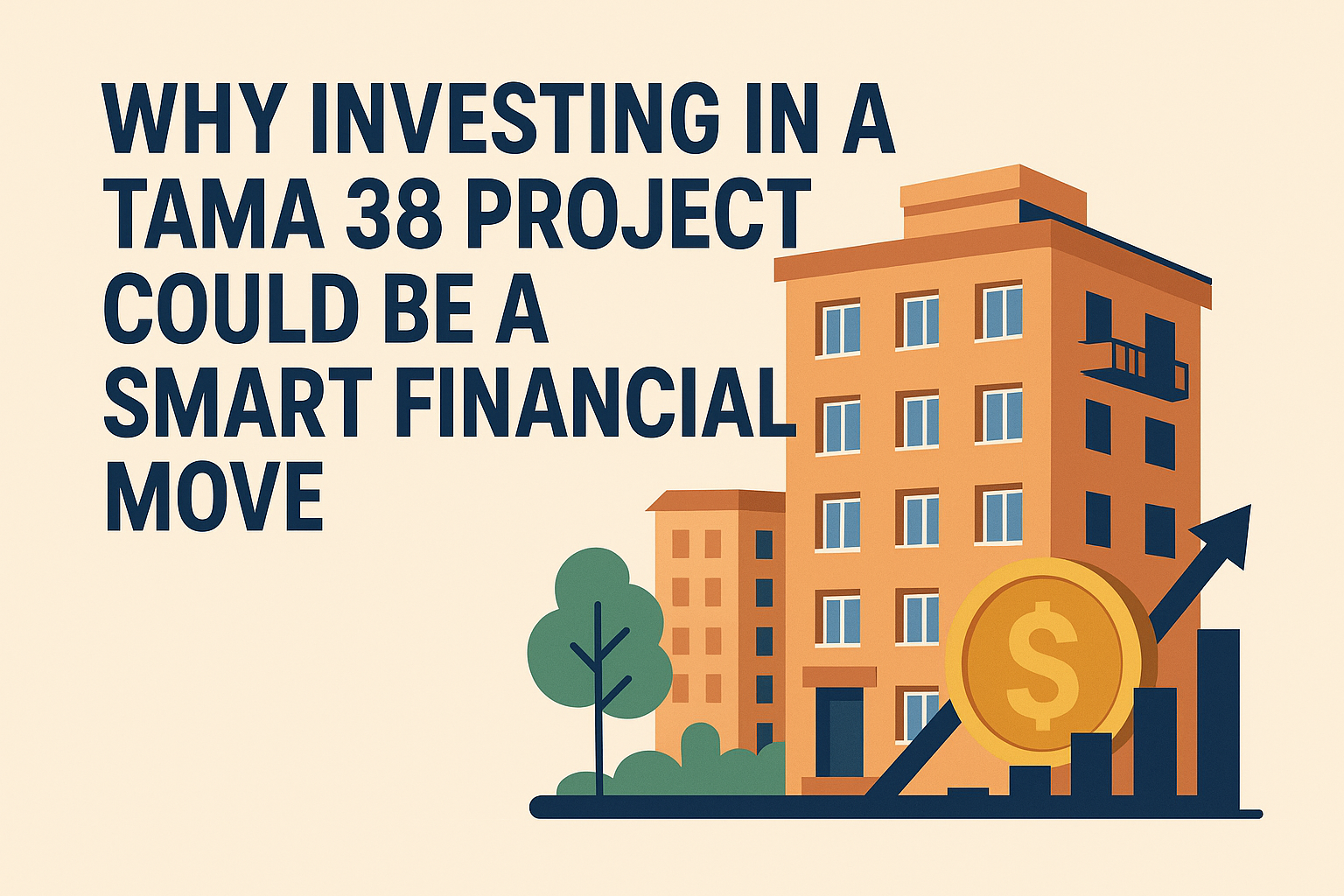Historical Context
Pinui-Binui emerged as a formal government program in the late 1990s, though similar concepts existed earlier. The program was a response to several converging factors:
- Housing stock deterioration: Many buildings constructed in the 1950s-1970s during Israel’s rapid development period were reaching the end of their functional lifespans.
- Earthquake concerns: Many older buildings were constructed before modern seismic codes and posed significant safety risks, particularly in earthquake-prone areas.
- Land scarcity: As Israel’s population grew, the shortage of available development land became acute, especially in central regions.
- Housing density needs: Urban planners recognized the need to increase housing density in existing urban areas rather than continuing suburban sprawl.
Legal Framework
The Pinui-Binui program is governed by several key pieces of legislation:
- The Evacuation and Construction Law (1965, with significant amendments in 2006): Establishes the basic framework for Pinui-Binui projects.
- The Evacuation and Construction Tax Law (2002): Provides tax incentives for participants in Pinui-Binui projects.
- The Evacuation and Construction Rights Law (Amendment 4, 2018): Strengthened the rights of the majority of tenants against holdouts, allowing projects to proceed with 66% approval in buildings with 4+ units (previously 80%).
Detailed Process Breakdown
1. Initiation Phase
- Site Identification: Developers or municipal authorities identify potential sites based on building age, structural condition, and redevelopment potential.
- Preliminary Feasibility Study: Examination of existing building rights, potential for increased density, market conditions, and expected costs.
- Initial Resident Contact: Developers present the general concept to residents, often starting with building representatives (“vaad habayit”).
2. Organization and Agreement Phase
- Resident Organization: Residents often form a committee to represent their interests collectively.
- Legal Representation: Both developers and residents typically engage specialized lawyers with Pinui-Binui expertise.
- Initial Agreement: A preliminary agreement outlining basic terms is presented to residents.
- Detailed Negotiations: Specific terms are negotiated, including:
- Size increase of new apartments (typically 12-25 square meters larger than original)
- Specifications and quality standards
- Temporary housing solutions during construction
- Special accommodations for elderly or disabled residents
- Compensation for associated costs (moving expenses, higher property taxes, etc.)
- Timeline guarantees and penalties for delays
- Collection of Signatures: The developer works to secure the legally required percentage of resident agreements.
3. Planning and Approval Phase
- Architectural Planning: Detailed building plans are developed, often through architectural competitions.
- Submission to Local Planning Committee: Plans are reviewed for compliance with local zoning and development policies.
- Public Objection Period: Neighboring residents can file objections to the plans.
- District Planning Committee Review: Larger projects require approval at the district level.
- Building Rights Negotiations: Developers often request significant increases in building rights to make projects economically viable.
- Final Plan Approval: Once objections are addressed, final approval allows the project to proceed.
4. Pre-Construction Phase
- Building Permit Application: Detailed construction plans are submitted for permits.
- Resident Relocation Planning: Coordination of temporary housing solutions.
- Financing Arrangements: Developers secure project financing, often with specialized Pinui-Binui financing products from Israeli banks.
- Contractor Selection: Competitive bidding for construction contracts.
5. Implementation Phase
- Resident Relocation: Existing residents move to temporary housing or receive rental compensation.
- Demolition: Old structures are demolished, often with recycling of materials.
- Construction: New buildings are constructed, typically in phases for larger projects.
- Ongoing Communication: Regular updates to original residents on construction progress.
6. Completion Phase
- Occupancy Permits: Legal approval for residency in the new buildings.
- Return of Original Residents: Coordinated move-in process for original owners.
- Sale of Additional Units: Marketing and sale of the developer’s portion of units.
- Community Formation: Establishment of new building committees and community structures.
Economic Details
For Developers
- Value Creation Formula: Success depends on the “multiplication factor” – the ratio of new units to original units.
- Typical Ratios: Most projects require at least a 1:3 ratio (for every original unit, 3 new units must be built to make the project viable).
- Cost Structure:
- Land acquisition (payments to existing owners)
- Temporary housing costs during construction
- Demolition expenses
- Construction costs
- Financing costs (often 4-6 years of financing)
- Marketing expenses
- Legal and planning fees
- Risk Factors:
- Potential for construction cost increases during the lengthy project timeline
- Market price fluctuations between planning and sales phases
- Regulatory changes during the approval process
- Resident relationship management
For Original Residents
- Direct Benefits:
- New, larger apartment (typically 12-25 square meters larger)
- Modern building with elevator, parking, storage, security features
- Improved earthquake resistance and energy efficiency
- Higher property value (typically 30-70% increase)
- No direct costs for the new unit
- Economic Considerations:
- Increased property taxes due to larger unit and higher valuation
- Potentially higher maintenance fees in modern buildings
- Temporary relocation inconvenience
- Tax exemptions on the improved value (under Tax Law 2002)
For Municipalities
- Fiscal Impacts:
- Increased property tax revenue from more units and higher values
- Infrastructure upgrade requirements
- Potential for commercial spaces in new mixed-use developments
- Reduced maintenance costs for public areas in renewed neighborhoods
Technical Aspects
Density Increases
- Height Increases: Original 3-4 story buildings are typically replaced with towers of 15-30 stories.
- Unit Multiplication: Projects typically increase the number of housing units by 3-4 times.
- Space Efficiency: Modern design allows more efficient use of the same land footprint.
Building Standards
- Earthquake Resistance: New buildings meet Israel’s SI 413 seismic code requirements.
- Energy Efficiency: Modern thermal insulation and energy systems reduce consumption.
- Accessibility: Full compliance with accessibility standards, including elevators and adapted units.
- Parking: Underground parking typically provides 1-1.5 spaces per unit, compared to limited or no dedicated parking in original buildings.
Specialized Pinui-Binui Companies and Approaches
Several types of entities specialize in different aspects of Pinui-Binui:
- Entrepreneurial Developers: Companies like Azorim, Shikun & Binui, and Africa Israel that handle the entire process from resident agreements through construction.
- Resident Organizers: Specialized firms that focus solely on achieving resident consensus and then partner with or sell the organized project to construction developers.
- Legal Specialists: Law firms exclusively focused on Pinui-Binui legal aspects for either developers or resident groups.
- Project Management Companies: Firms that oversee the implementation of Pinui-Binui projects without taking direct development risk.
Regional Variations
Pinui-Binui implementation varies significantly across Israel:
- Tel Aviv Metropolitan Area: Highest economic viability with multiplication factors of 1:4 or higher common. Projects often include significant luxury elements and premium specifications.
- Jerusalem: More complex due to historical preservation considerations and diverse community needs. Projects often require careful navigation of religious and cultural sensitivities.
- Haifa: Topographical challenges affect project design, with terraced solutions common. Lower multiplication factors (1:2.5 to 1:3) due to market conditions.
- Peripheral Cities: Economic viability more challenging, often requiring additional government incentives or subsidies to make projects feasible.
Government Enhancement Programs
To accelerate Pinui-Binui implementation, the government has introduced several supporting initiatives:
- Urban Renewal Authority: Established in 2016 to coordinate and streamline the Pinui-Binui process.
- Financial Guarantees: Government backing for certain projects to reduce developer financing costs.
- Tax Incentives:
- Reduced purchase tax for developers acquiring Pinui-Binui sites
- Capital gains tax exemptions for original residents
- VAT benefits for certain project components
- Expedited Approval Tracks: Specialized planning committees with faster approval timelines for urban renewal projects.
- Resident Protection Measures: Legal frameworks to ensure resident rights are protected throughout the process.
Current Challenges and Innovations
Contemporary Challenges
- Rising Construction Costs: Inflation in building materials and labor has challenged the economic models of many projects.
- Infrastructure Gaps: Many municipalities struggle to upgrade infrastructure (schools, transportation, utilities) to match increased density.
- Social Fabric Concerns: Questions about how the dramatic physical transformation affects community cohesion and neighborhood character.
- Gentrification Effects: Some renewed neighborhoods become unaffordable for the next generation of original residents’ families.
- Approval Bottlenecks: Despite streamlining efforts, the approval process remains lengthy and complex.
Emerging Innovations
- Modular Construction: Some projects are exploring prefabricated elements to reduce construction time and cost.
- Digital Resident Engagement: Online platforms to improve communication with original residents throughout the long process.
- Sustainability Integration: Growing focus on incorporating advanced sustainability features beyond minimum requirements.
- Mixed-Income Approaches: Some newer projects include designated affordable units alongside market-rate housing.
- Community Preservation Strategies: Design approaches that attempt to maintain community connections during and after redevelopment.
The Future of Pinui-Binui
The program continues to evolve, with several emerging trends:
- Whole Neighborhood Approach: Moving beyond individual buildings to comprehensive neighborhood renewal plans.
- Integration with Transit Development: Aligning Pinui-Binui with public transportation expansion, particularly around light rail and metro stations.
- Increased Standardization: More standardized legal frameworks and agreements to accelerate the process.
- Tenant Protection Enhancements: Growing focus on protecting vulnerable populations, particularly elderly residents.
- Public-Private Partnerships: More complex arrangements involving municipal authorities as active participants rather than just regulators.
Pinui-Binui remains a cornerstone of Israel’s strategy to address housing shortages and urban renewal, with thousands of apartments currently in various stages of the process throughout the country.

